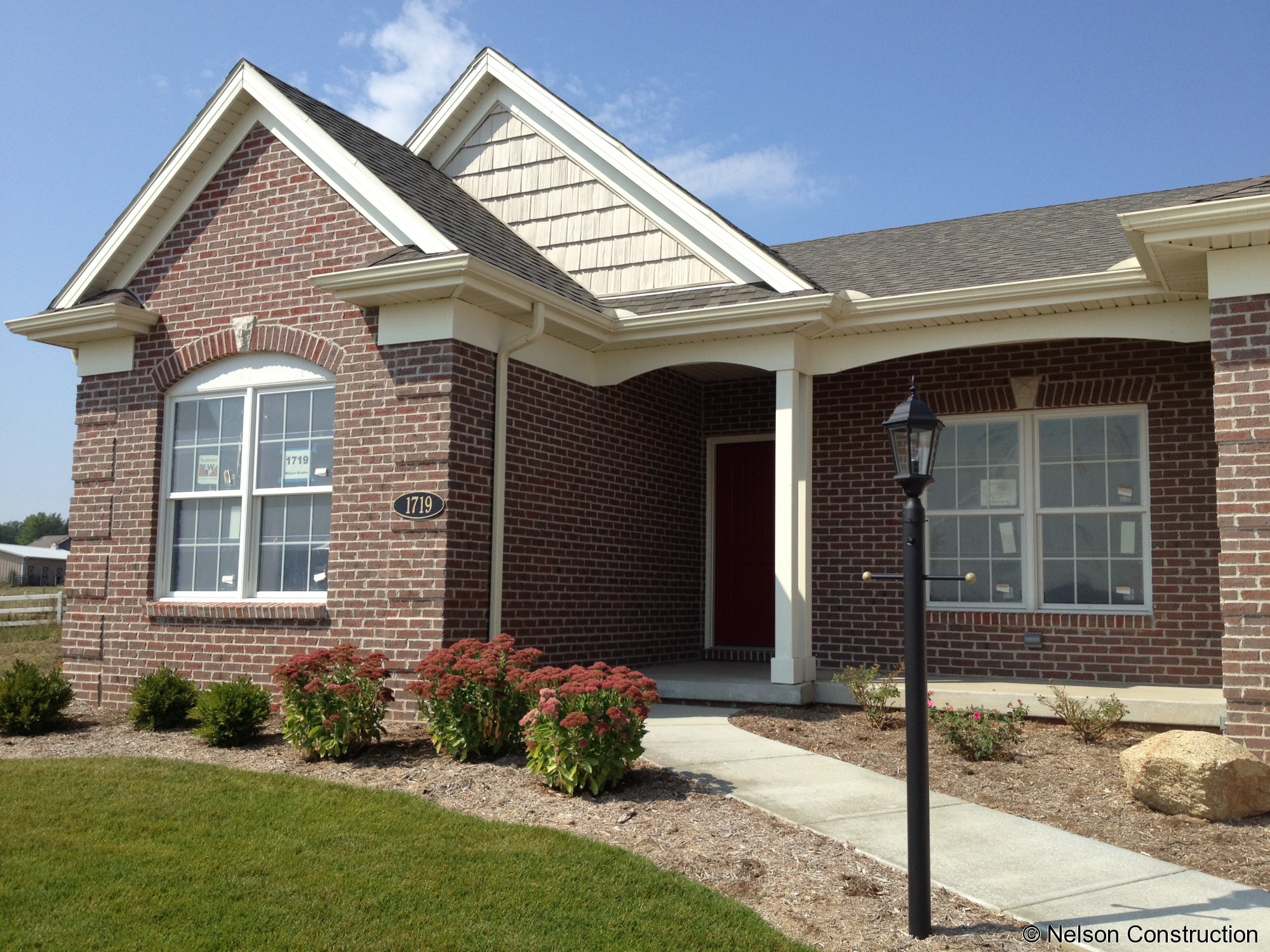Villas

1st Floor: 1,751 sq ft
Basement: 1,751 sq ft
Standard Floor Plan

The Villas at Whisper Meadow by Scott Nelson Construction is Mahomet's upscale zero lot line community. At the Villas, exceptional design is combined with outstanding quality to create an environment you want to call home. Carefree lifestyle is guaranteed with lawn maintenance and irrigation, snow removal, and trash service provided for you. Step into a Villa and experience the soaring vaulted ceiling, plant shelf with indirect lighting, and fire-place in the Great Room. The kitchen features custom cabinetry, stainless appliances, and ceramic flooring. The dinette, which opens onto the covered back porch, is highlighted with a raised tray ceiling and crown moulding. In the master bedroom, you will find crown moulding and indirect lighting circling the tray ceiling. You will bathe in luxury in the master bath with whirlpool, separate shower, and double vanities. This Quality is assured with Andersen windows, a 92% efficient furnace, architectural shingles, and a brick front elevation.

