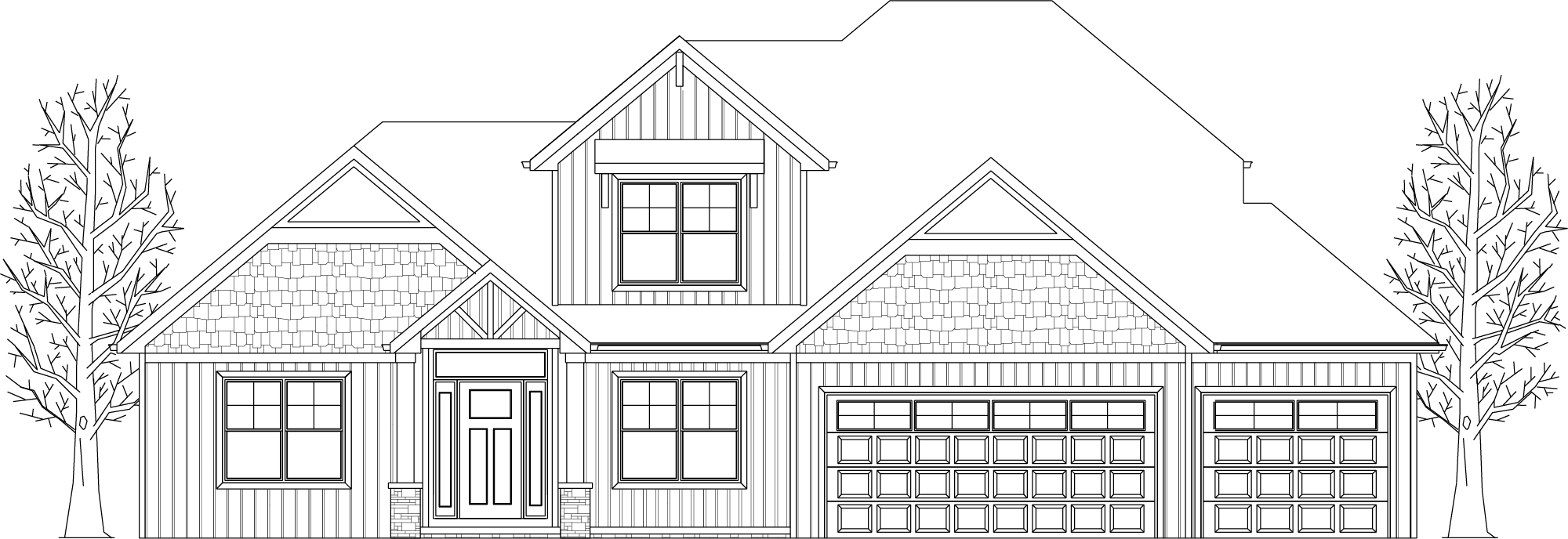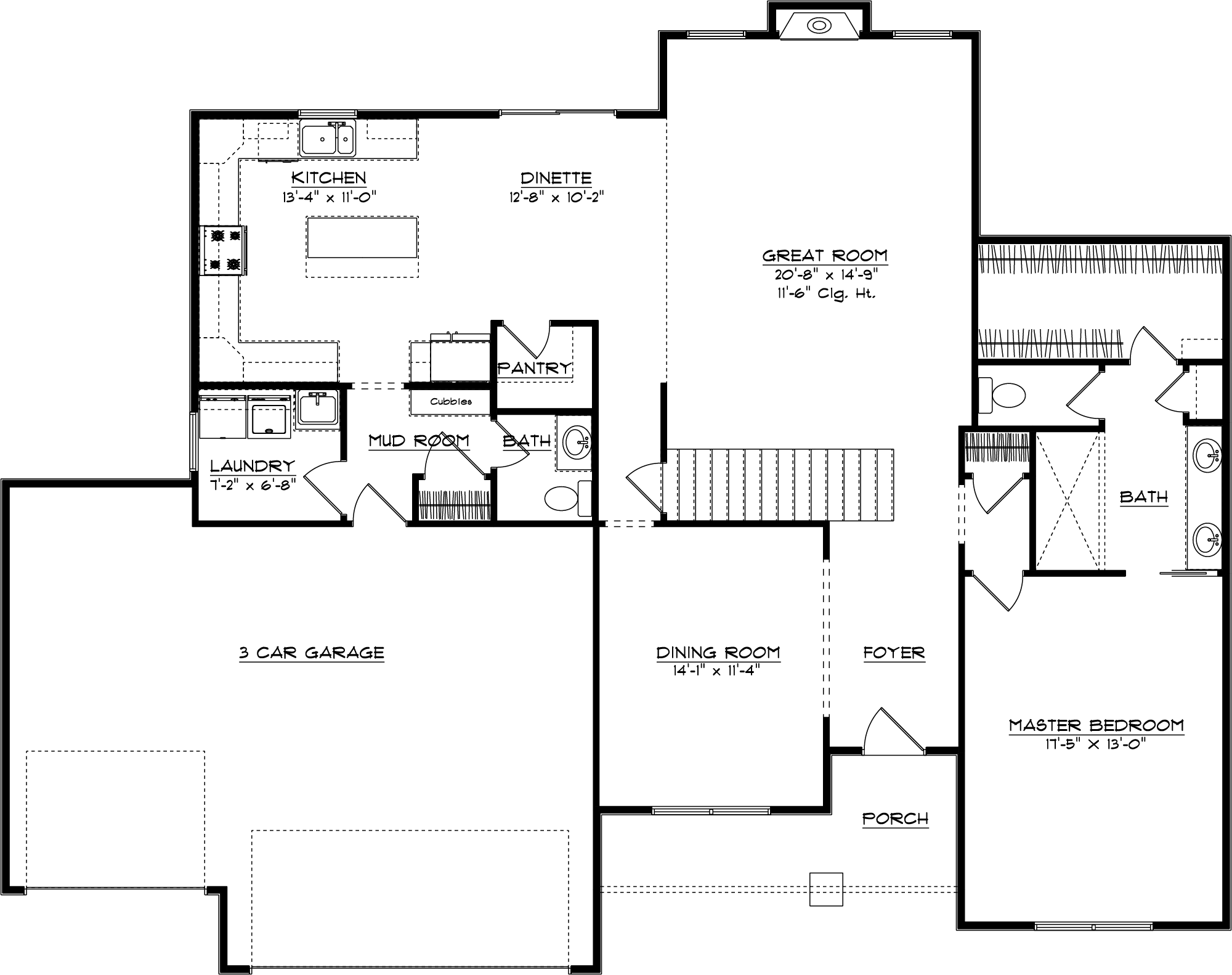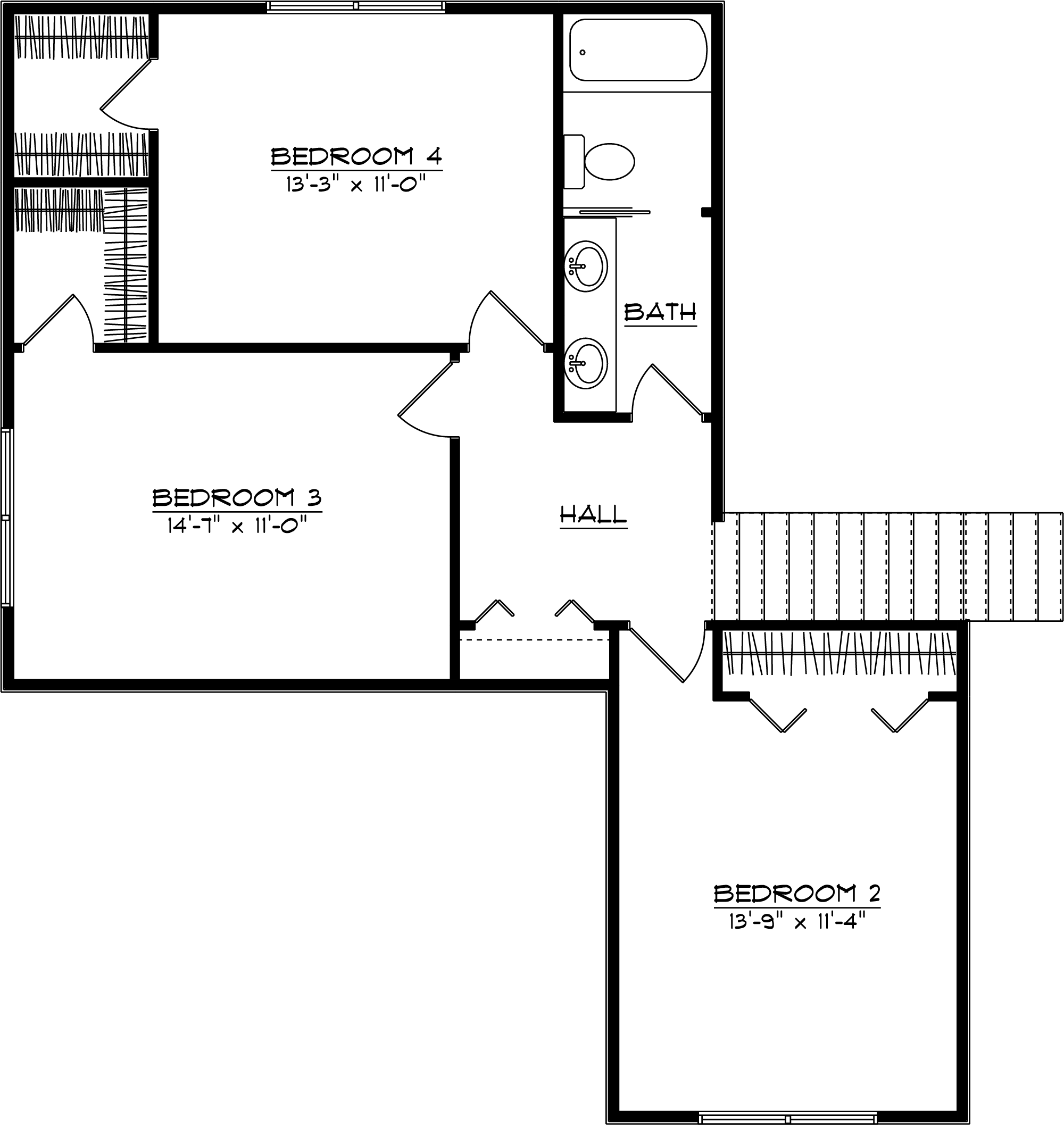The Cherrydale

1st Floor: 1622 sq ft
2nd Floor: 750 sq ft
TOTAL: 2372 sq ft
Basement: 1622 sq ft
First Floor Plan

Second Floor Plan

The Cherrydale is an exciting new plan by Nelson Builders! This story and a half plan has a first floor master in addition to 3 spacious bedrooms upstairs. The kitchen and dinette overlook the great room with its 11-foot ceilings. The additional flex room can function as another gathering space or a dining room for large get-togethers. The important drop zone from the garage to house is lined with cubbies and has easy access to a powder room and laundry room. The spa-like master bath features high-end finishes, rivaling many of the looks that are so popular today. All this, plus a full unfinished basement with future bath rough-in and a three-car garage is waiting for you in this masterpiece.
The Cherrydale, like all homes built by Nelson Builders, is designed to earn both the ENERGY STAR certification for new home energy efficiency and the EPA Indoor airPLUS certification for air quality, bringing cost savings and comfort to you, the homeowner.
The Cherrydale, like all homes built by Nelson Builders, is designed to earn both the ENERGY STAR certification for new home energy efficiency and the EPA Indoor airPLUS certification for air quality, bringing cost savings and comfort to you, the homeowner.

